Two bathrooms and three living areas offer stacks of options on 254sqm. A grand vaulted entrance with double cedar doors, copper trim and feature lighting open to a formal tiled entrance.
An inset of pebbles leads the way to the dining-kitchen area. The kitchen exudes old-fashioned charm, from the freestanding Falcon range and moulded cabinetry to the subway tiles and Perrin and Rowe pot filler. The adjoining scullery is ready to store all those preserves.
A separate service area connects the fully tiled laundry and guest toilet to the internal double garage. The inbuilt log burner creates a fiery focal point in the open-plan area.
Set in schist surroundings, it adds an earthy feel. The carpet makes this space extra cosy.
The master bedroom’s exquisite ensuite features a freestanding tub and double shower. The guest bathroom and bedrooms reside in a separate wing.
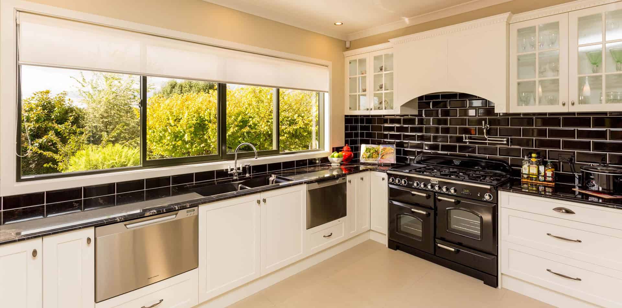
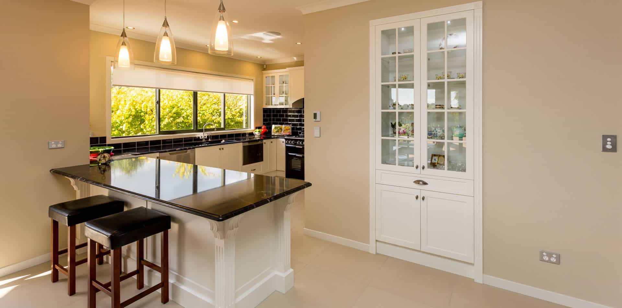

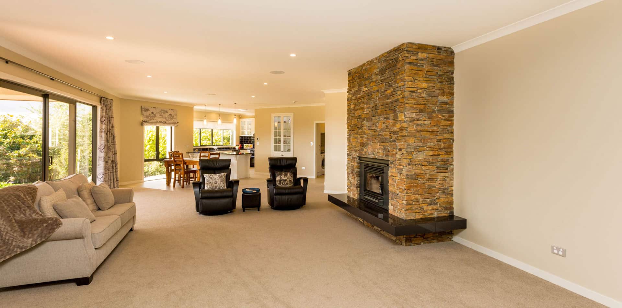
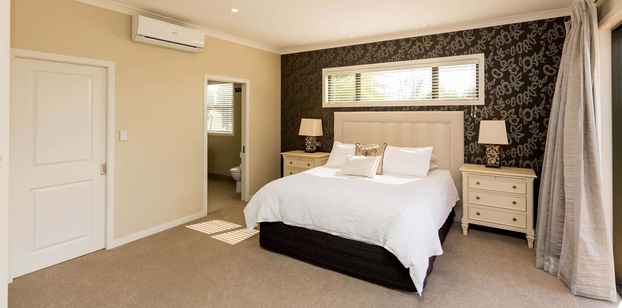
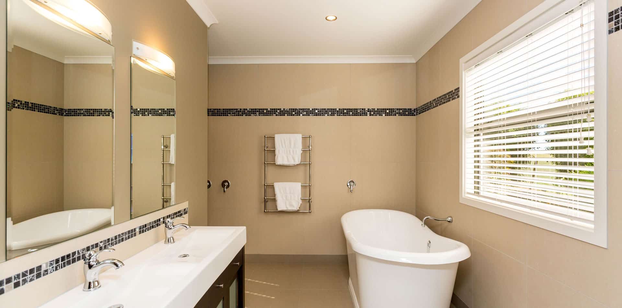
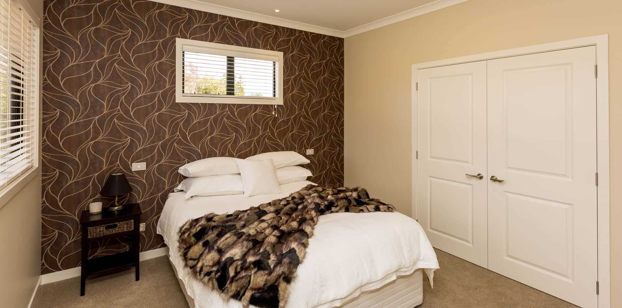
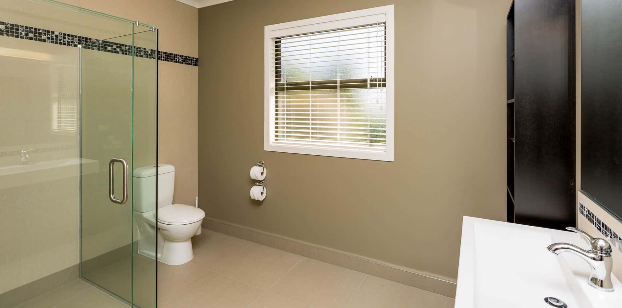
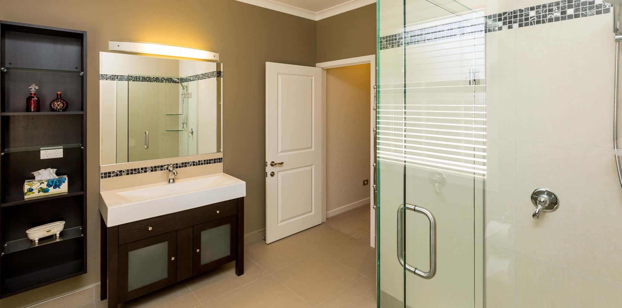
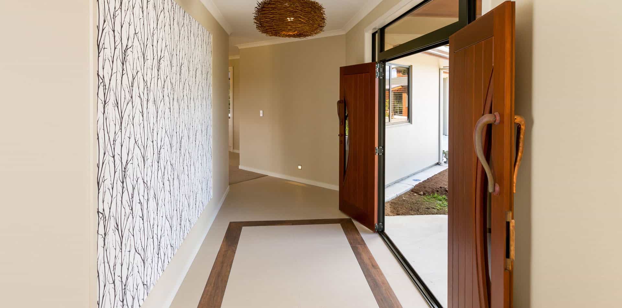
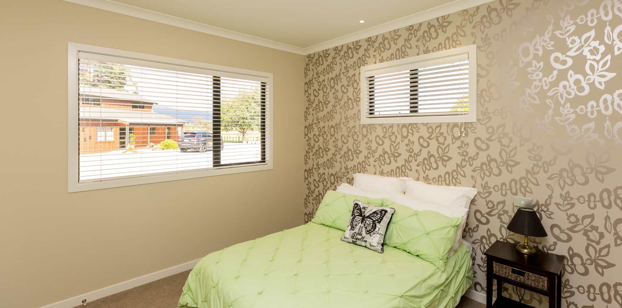
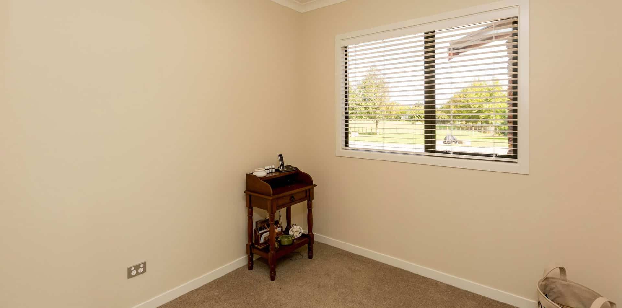
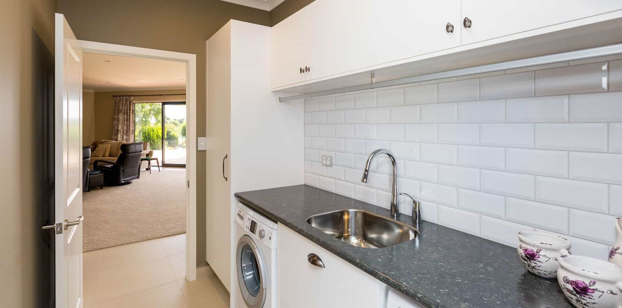
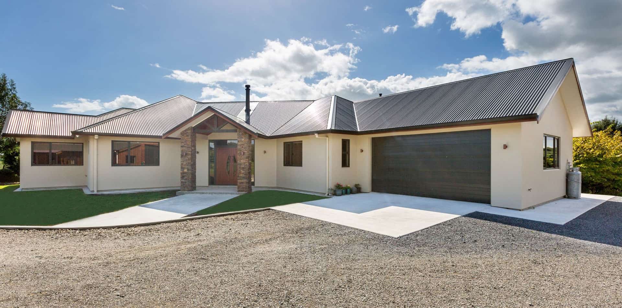
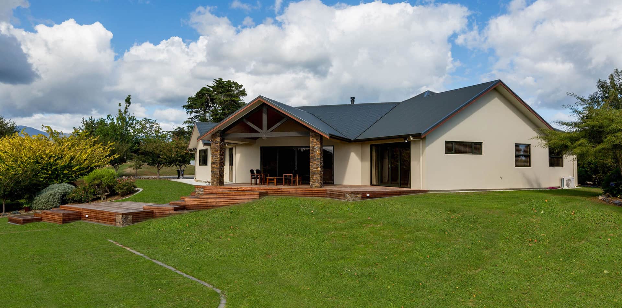
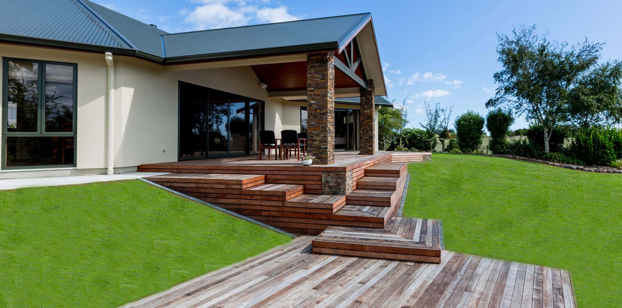
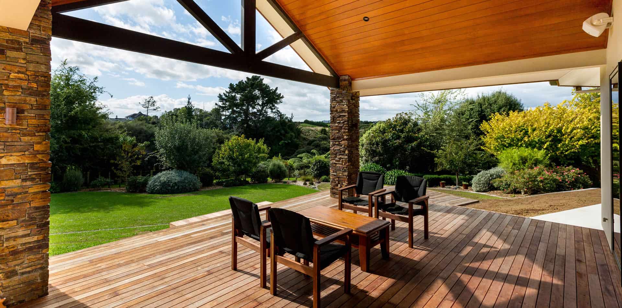
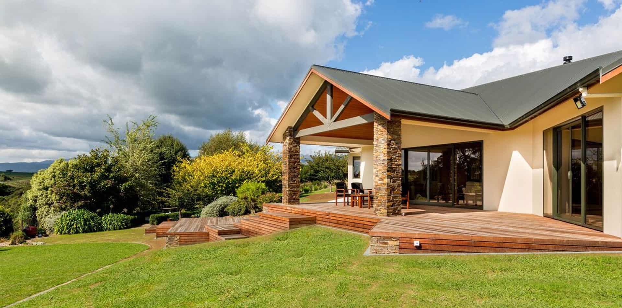
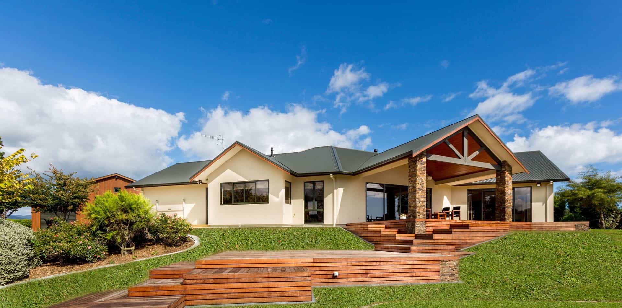



















| Bedrooms | 4 |
|---|---|
| Bathroom | 2 |
| Stories | 1 |
| Cladding | Rockcote over Integra panel |
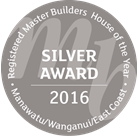
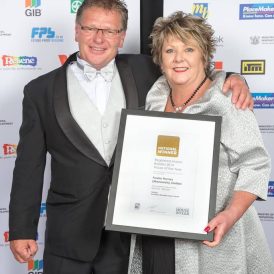
For more details, get in contact with our Manawatu Fowler Homes team today.
Contact our team today to set up a client meeting. It would be our pleasure to guide you through the exciting process of designing & building your new home.
Disclaimer: Images and photographs on this website may depict fixtures, finishes and features either not supplied by Fowler Homes or not included in any price stated. These items include swimming pools, pool decks, fences, landscaping – including planter boxes, retaining walls, water features, pergolas, screens and decorative landscaping items such as fencing and outdoor kitchens and barbeques. For detailed home pricing, please talk to a new homes consultant.