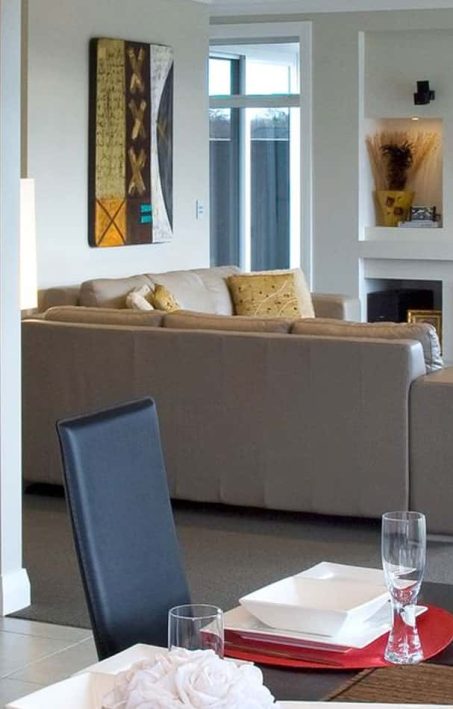
Bringing in natural light and heat into each room to ensure the solar gain was maximized in each and every area.
The home incorporates many of the key areas in all family homes, large insulated garage with room for the cars and storage for all those family items.
This practical, quality family home is a good example of Fowler Homes’s ability to Design and Build Homes to suit everybody’s style of living.

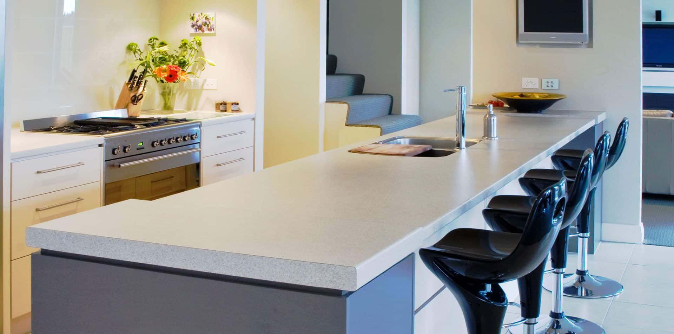
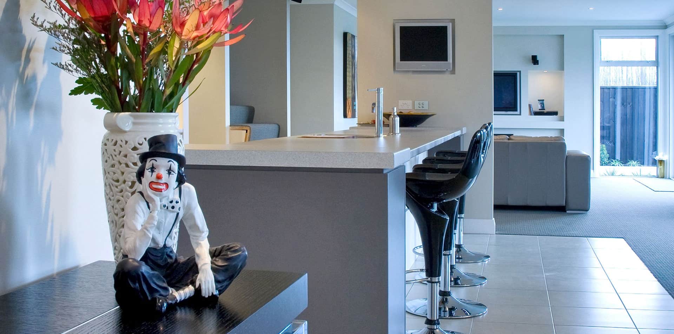
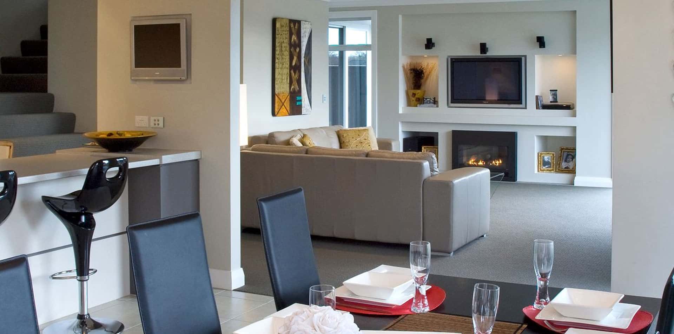
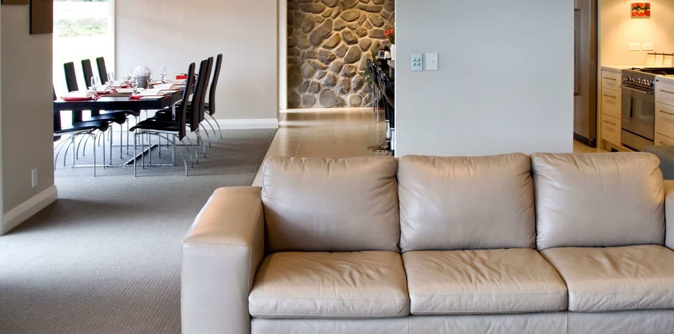
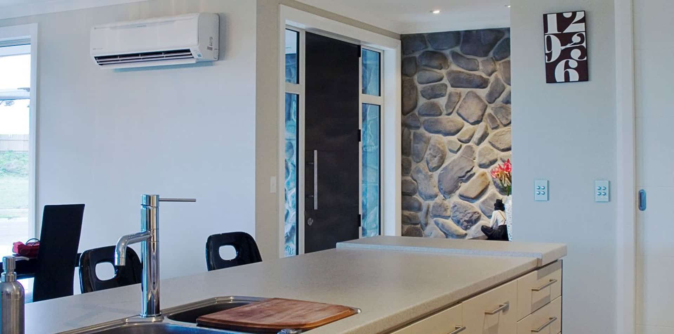
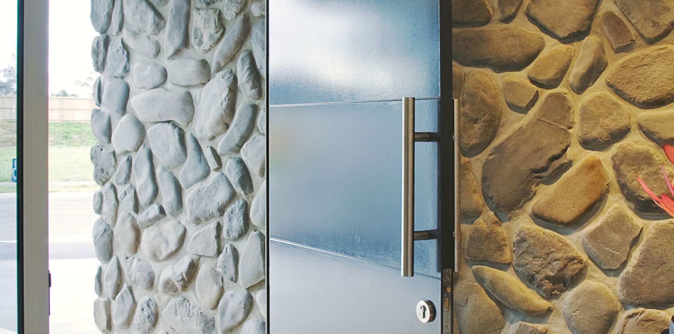
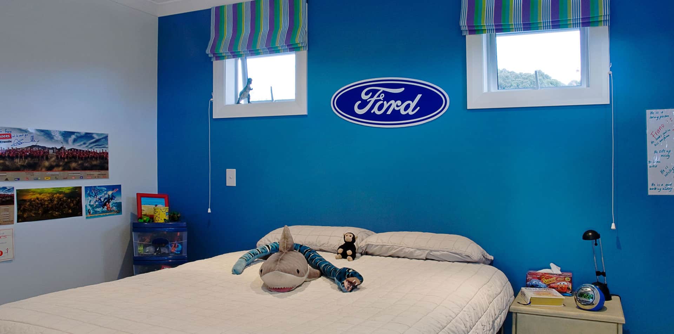
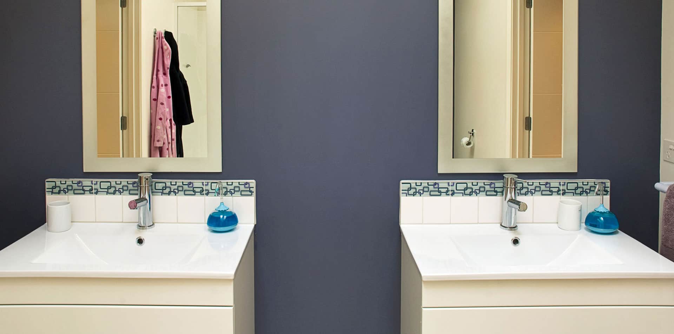
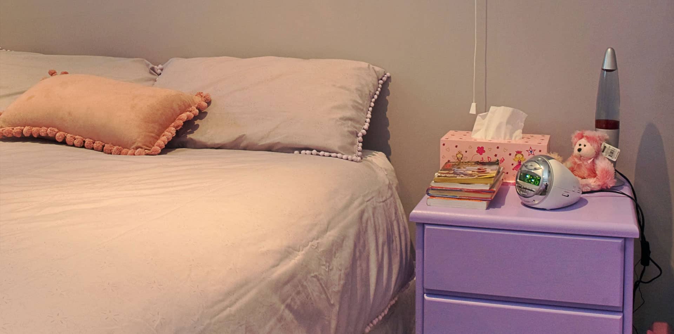
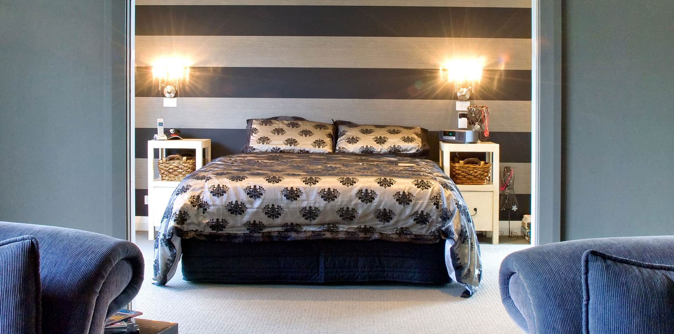
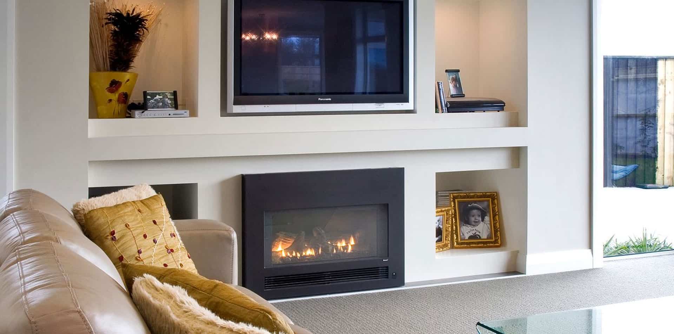
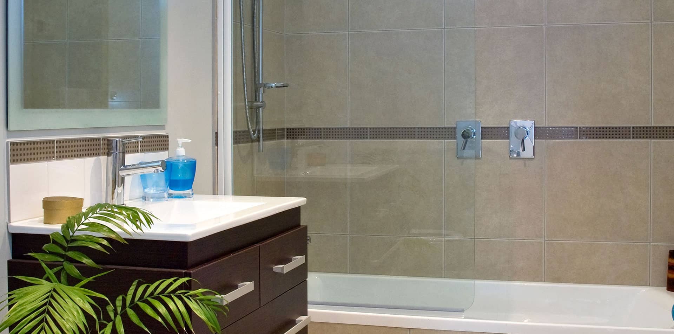
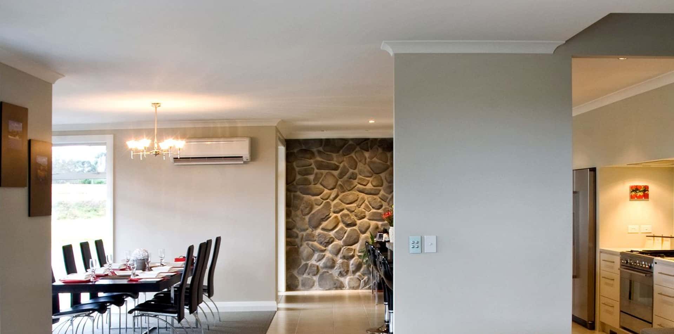
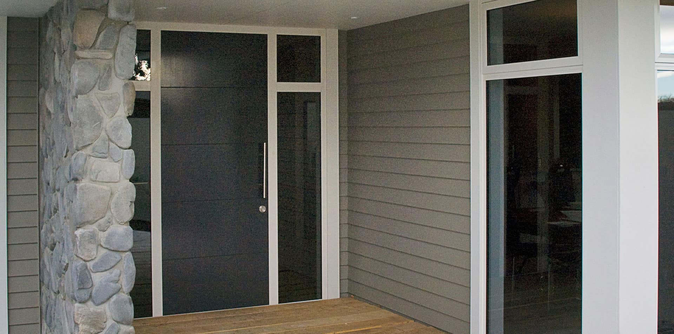
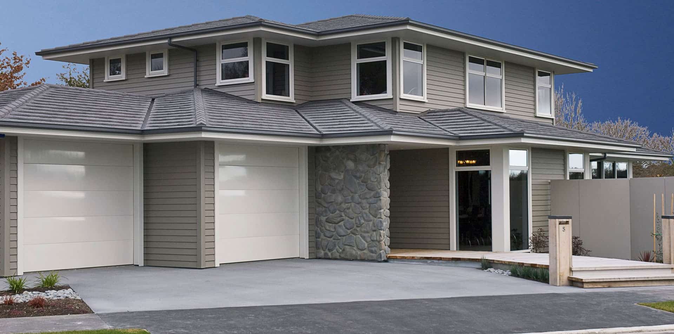
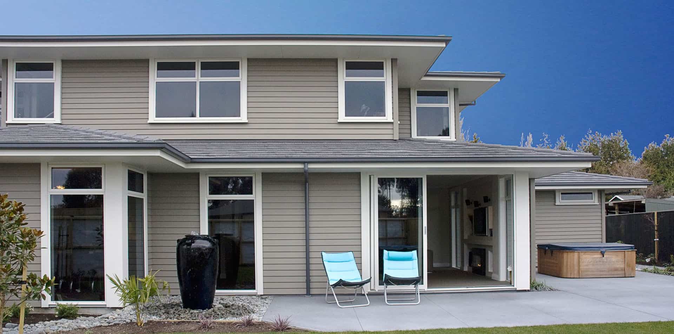
















| Bedrooms | 4 |
|---|---|
| Bathroom | 2 |
| Stories | 2 |
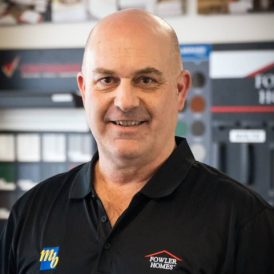
For more details, get in contact with our Christchurch South Fowler Homes team today.
Contact our team today to set up a client meeting. It would be our pleasure to guide you through the exciting process of designing & building your new home.
Disclaimer: Images and photographs on this website may depict fixtures, finishes and features either not supplied by Fowler Homes or not included in any price stated. These items include swimming pools, pool decks, fences, landscaping – including planter boxes, retaining walls, water features, pergolas, screens and decorative landscaping items such as fencing and outdoor kitchens and barbeques. For detailed home pricing, please talk to a new homes consultant.