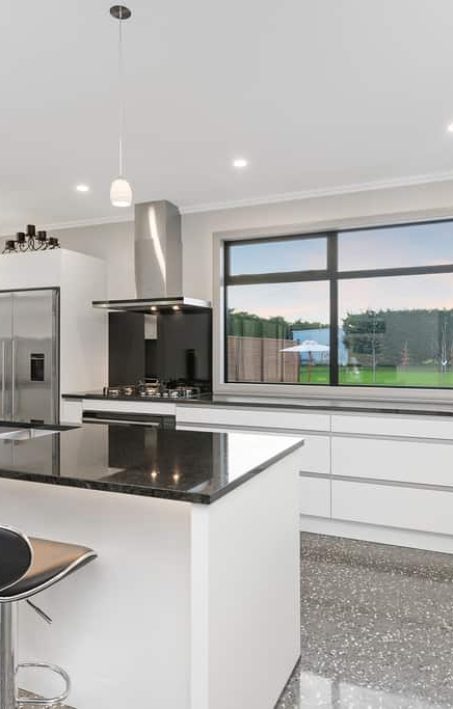
At the centre of the living areas is a feature schist-stone clad library/study which provides the perfect backdrop for the log fire and entertainment system.
Both the lounge and living area ceilings have been recessed and raised to define and further add to the sense of spaciousness and appeal of this home. Stacker bi-fold doors to both living areas provide unobstructed openings for the ultimate in indoor-outdoor flow and the addition of a louvred roof area provides the perfect outdoor living space, where the kitchen features a resort style servery bar. For big summer gatherings, a separate outdoor living space has been created under a substantial pergola, which is supported by huge timber posts.
Every bedroom enviably features a walk-in wardrobe and the master has dual-access from either the well laid out ensuite or the bedroom.

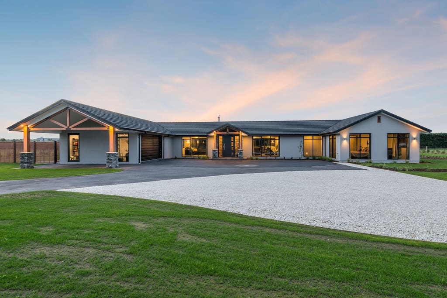
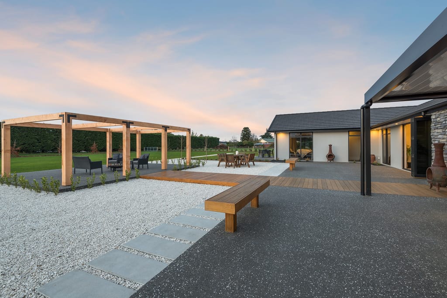
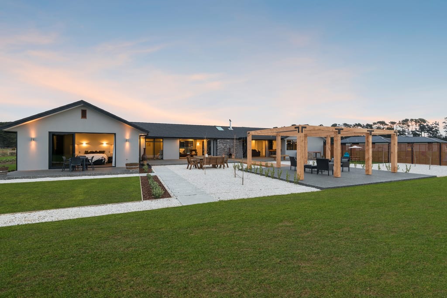
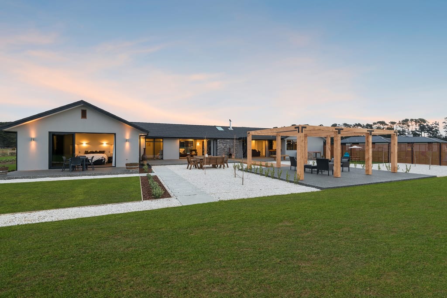
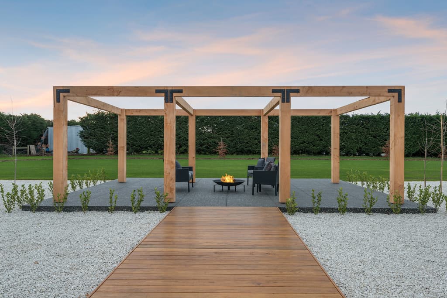
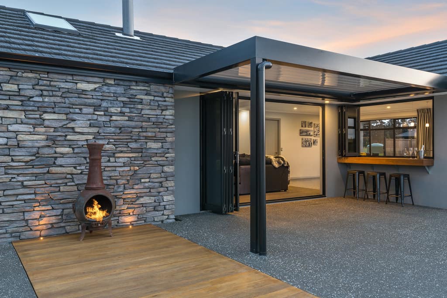
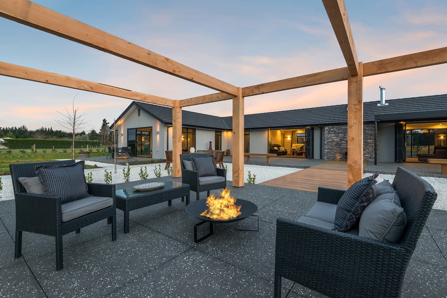
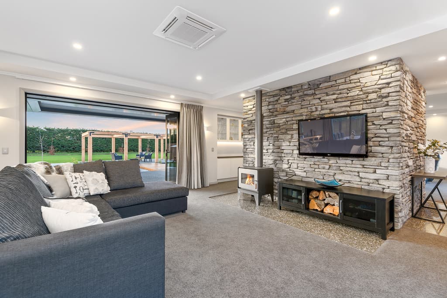

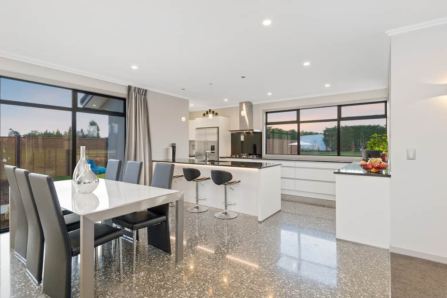
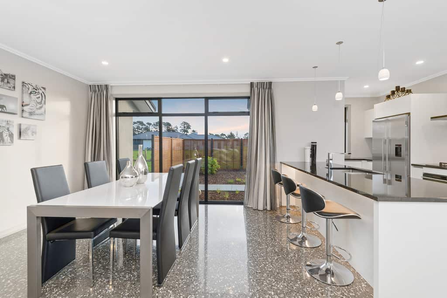
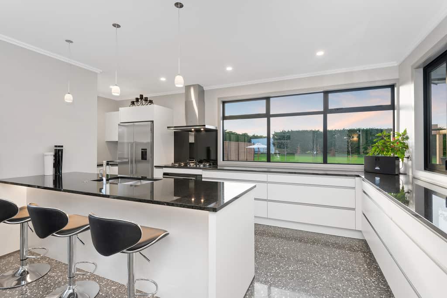
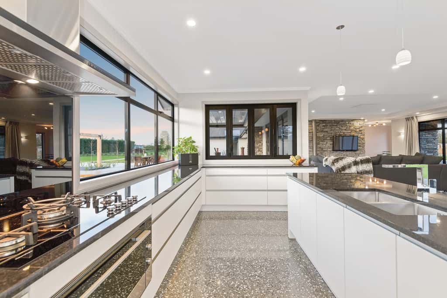
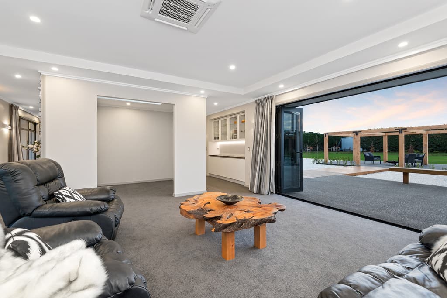
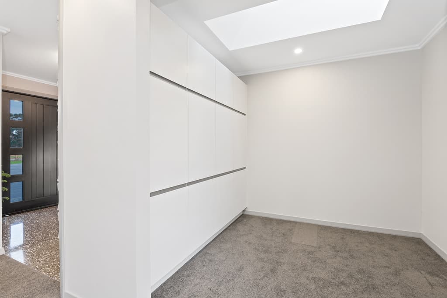
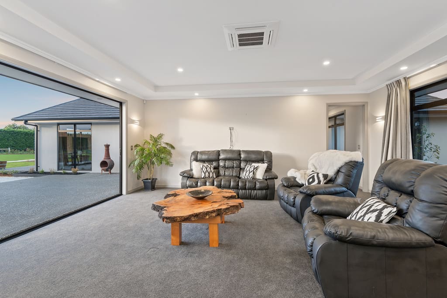
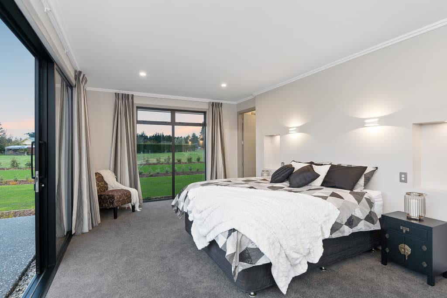
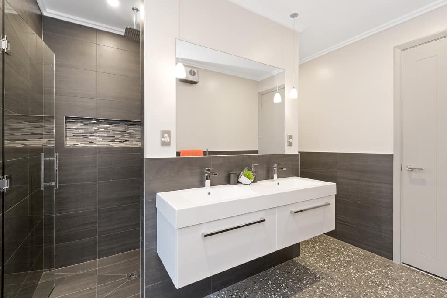
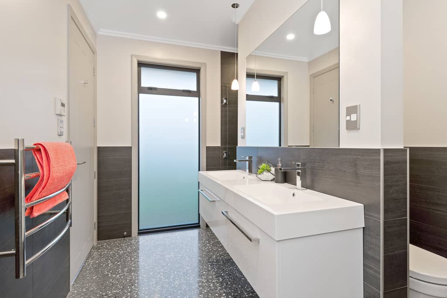
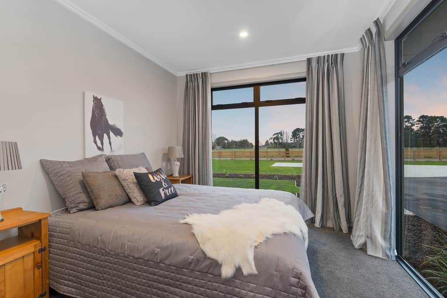
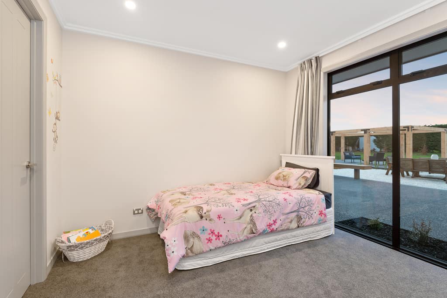
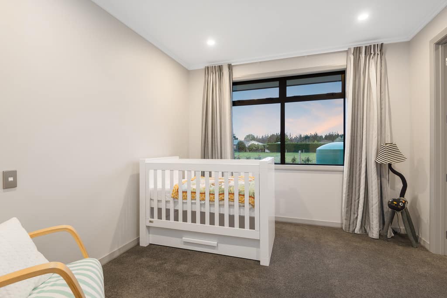
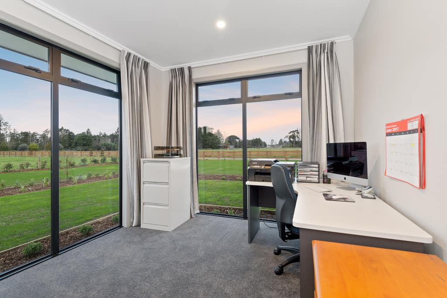
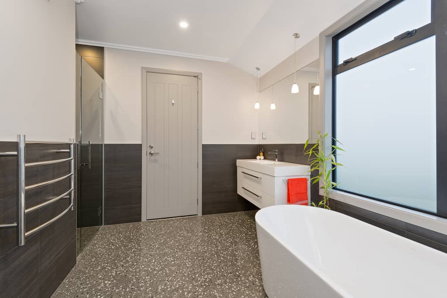
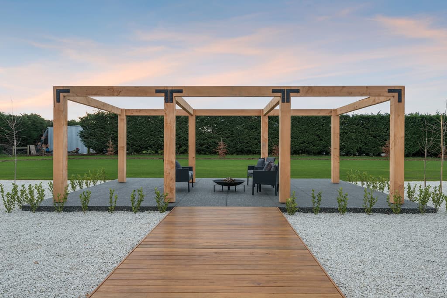
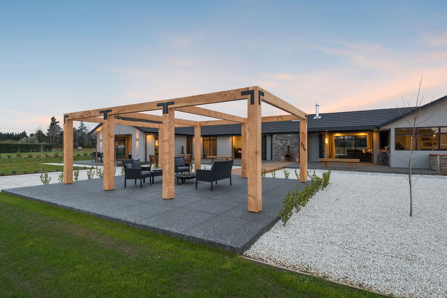
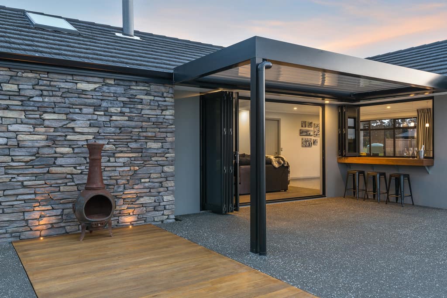
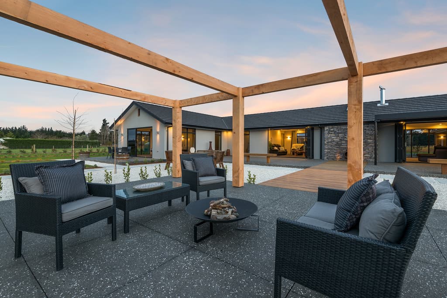




























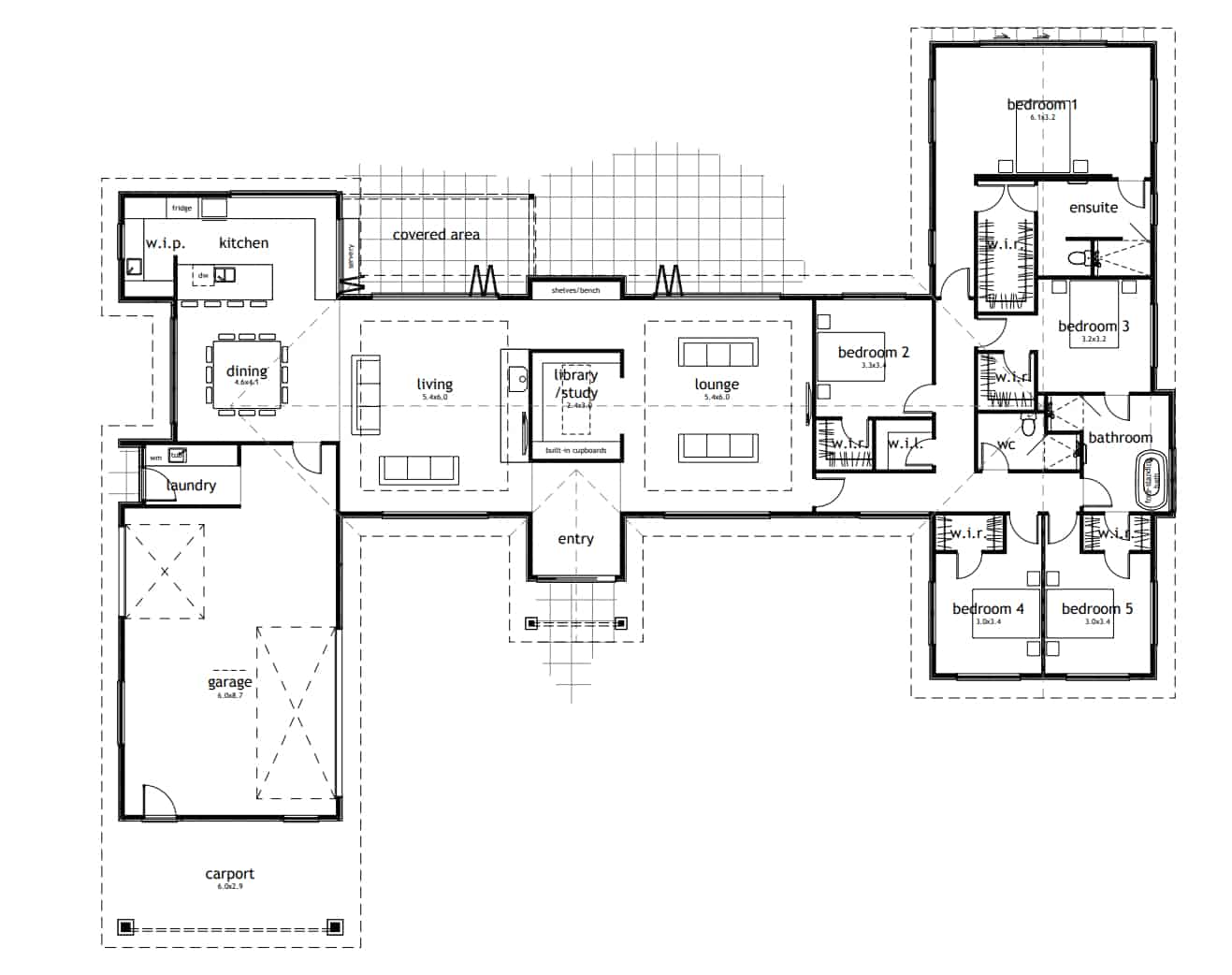
| Floor Area | 322m2 |
|---|---|
| Bedrooms | 5 |
| Bathroom | 2 |
| Garages | 3 |
| Cladding | Rockcote plaster and schist-stone feature walls |
| Living | 2 |

For more details, get in contact with our Christchurch South Fowler Homes team today.
Contact our team today to set up a client meeting. It would be our pleasure to guide you through the exciting process of designing & building your new home.
Disclaimer: Images and photographs on this website may depict fixtures, finishes and features either not supplied by Fowler Homes or not included in any price stated. These items include swimming pools, pool decks, fences, landscaping – including planter boxes, retaining walls, water features, pergolas, screens and decorative landscaping items such as fencing and outdoor kitchens and barbeques. For detailed home pricing, please talk to a new homes consultant.