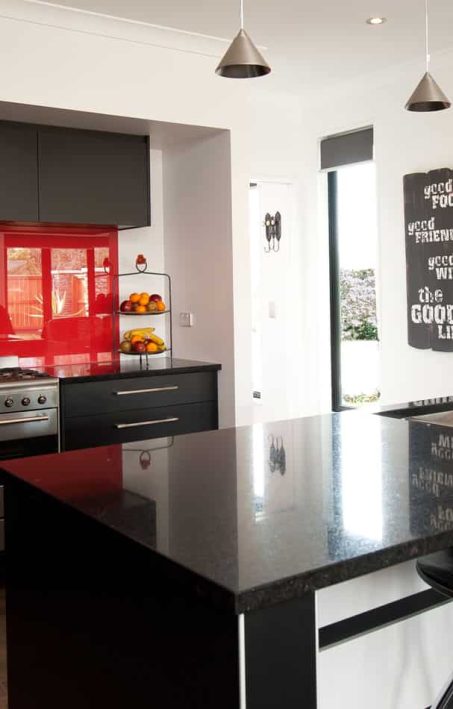
The entry is formally inviting with a large feature truss and natural river stone columns drawing guest inside. Our client passion to entertain demanded a huge walk-in pantry and open-plan kitchen and the dining and living space is designed to give all who use it space to relax.
The master bedroom, ensuite and walk-in robe provides a haven for owners to prepare for big nights out and a relaxing place to rest. The other bedrooms are all generous in size and provide access to all bathroom without losing privacy.

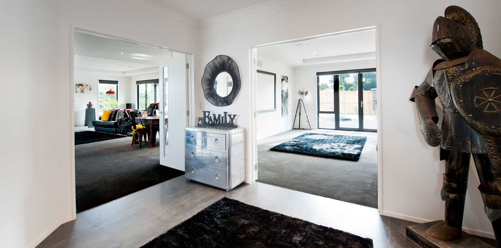
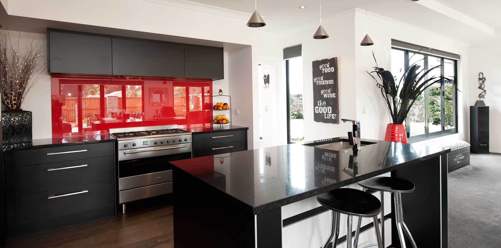
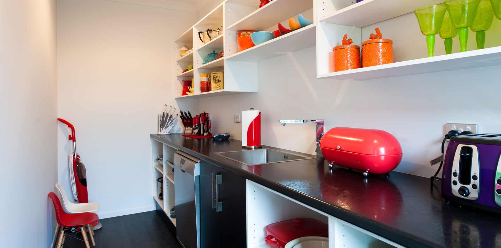
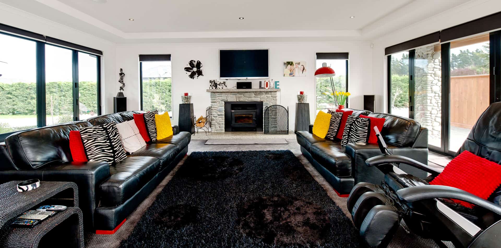
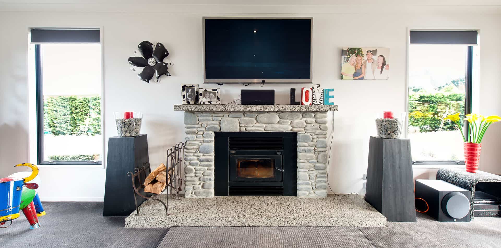
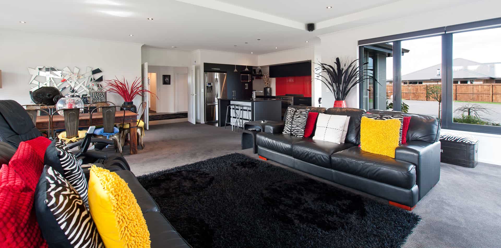
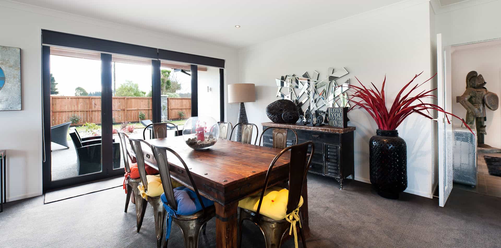
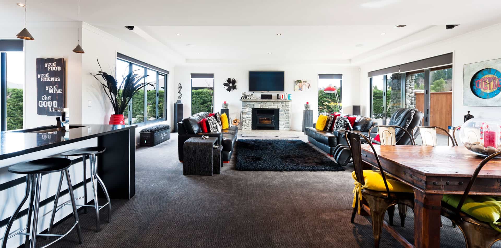
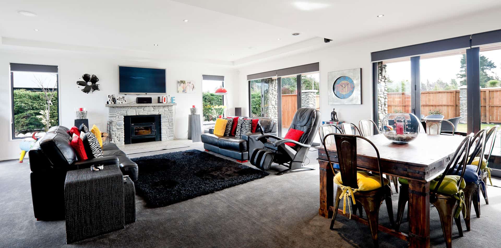
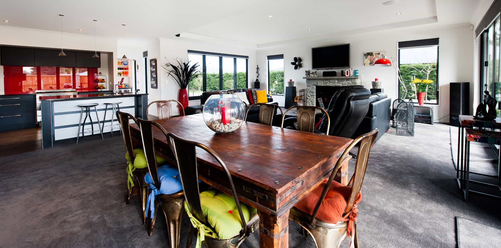
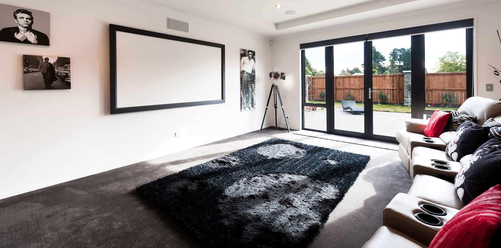
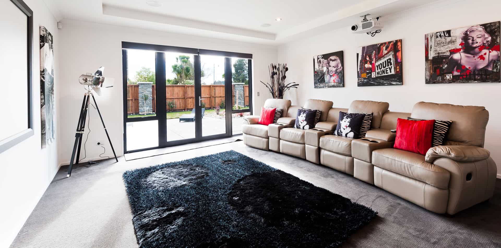
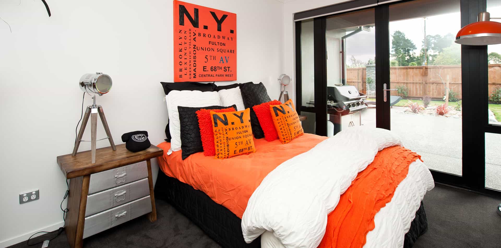
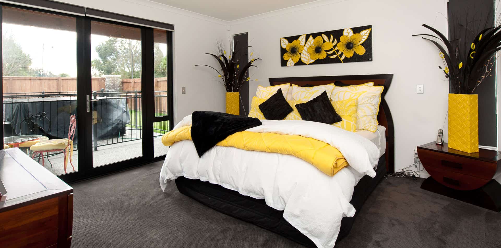
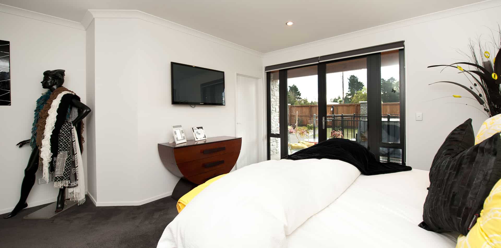
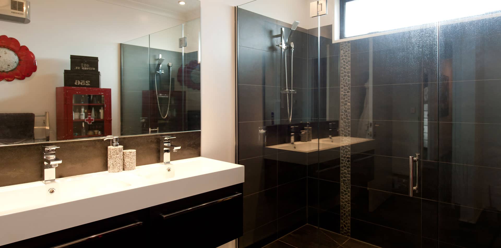
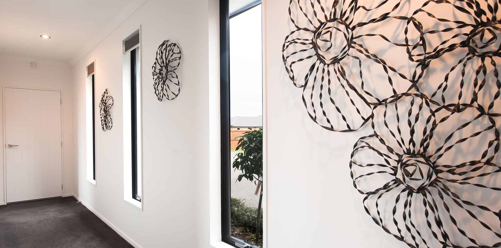
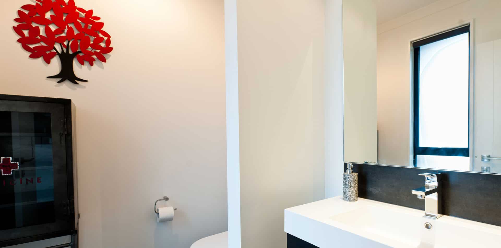
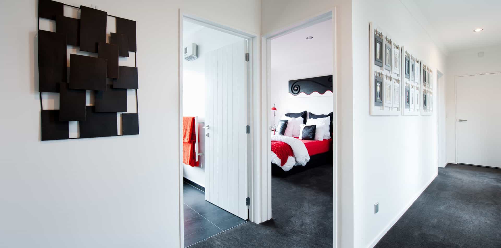
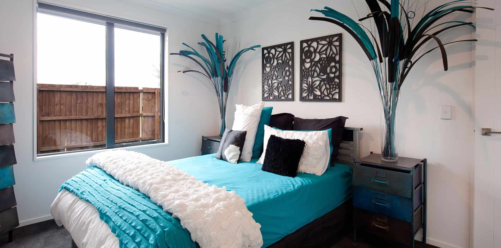
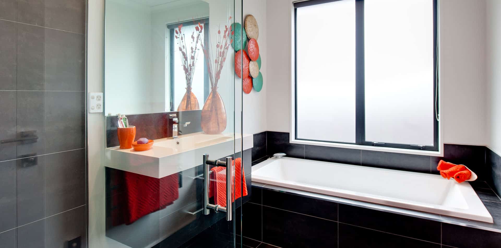
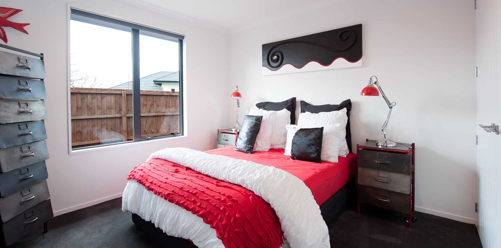
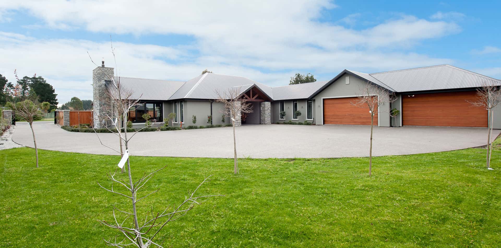
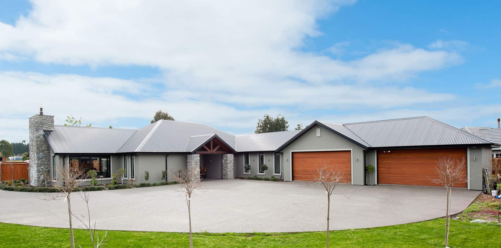
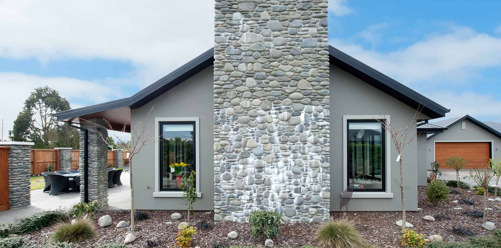
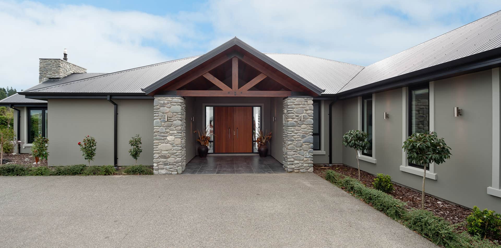
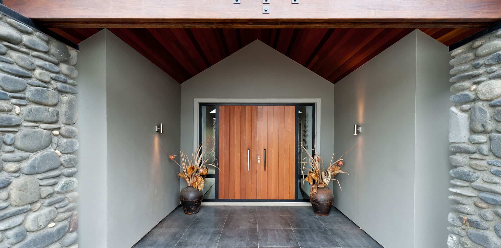
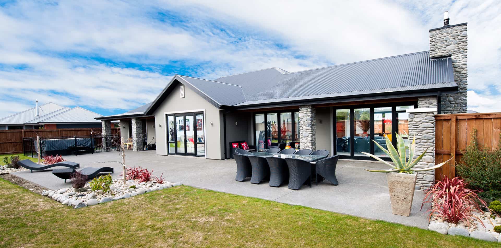
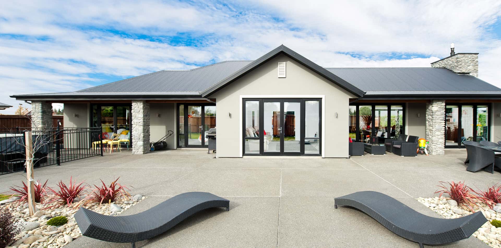
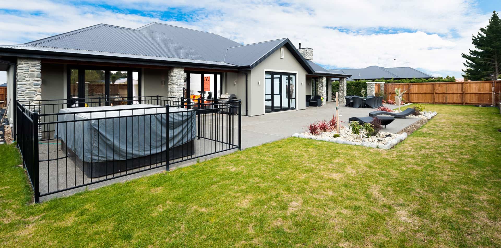






























| Bedrooms | 4 |
|---|---|
| Bathroom | 2 |
| Stories | 1 |
| Cladding | Rockcote Integra Panel |
| Garage | 4 |
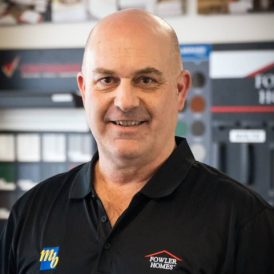
For more details, get in contact with our Christchurch South Fowler Homes team today.
Contact our team today to set up a client meeting. It would be our pleasure to guide you through the exciting process of designing & building your new home.
Disclaimer: Images and photographs on this website may depict fixtures, finishes and features either not supplied by Fowler Homes or not included in any price stated. These items include swimming pools, pool decks, fences, landscaping – including planter boxes, retaining walls, water features, pergolas, screens and decorative landscaping items such as fencing and outdoor kitchens and barbeques. For detailed home pricing, please talk to a new homes consultant.