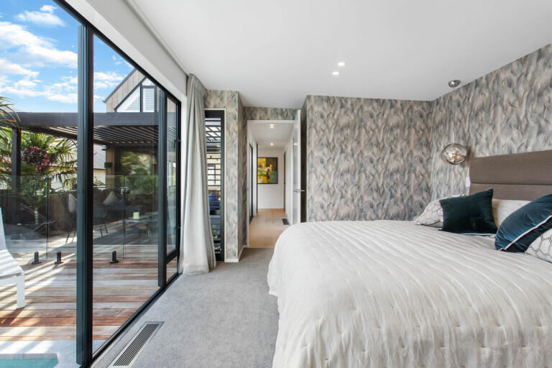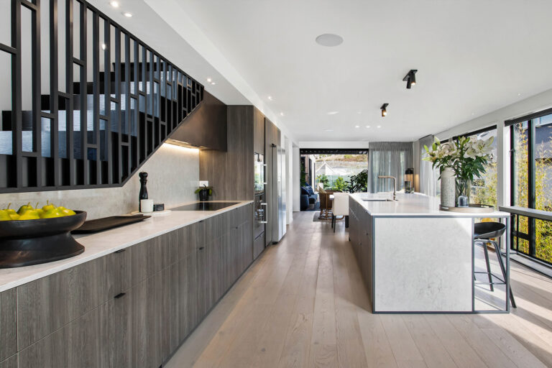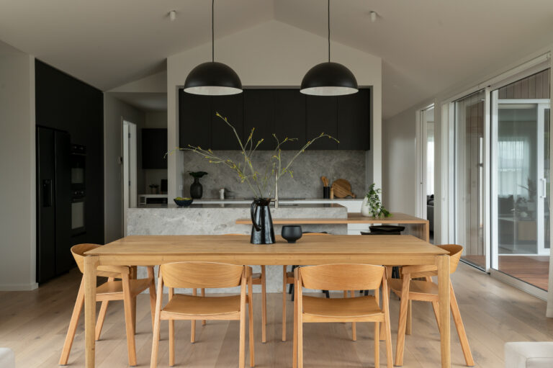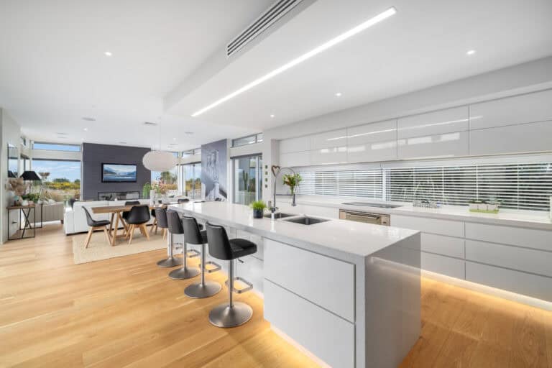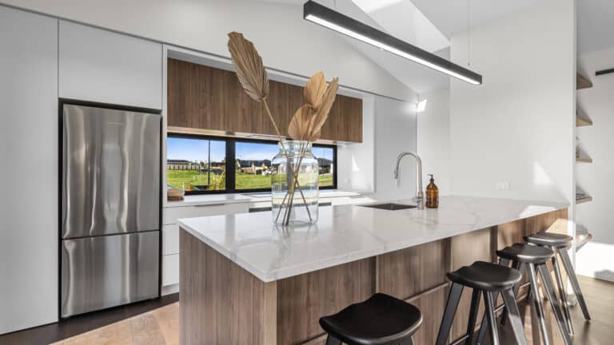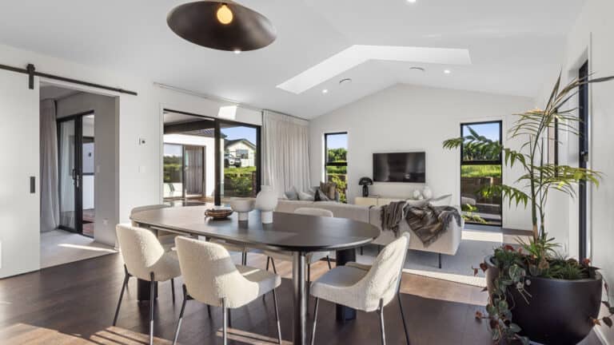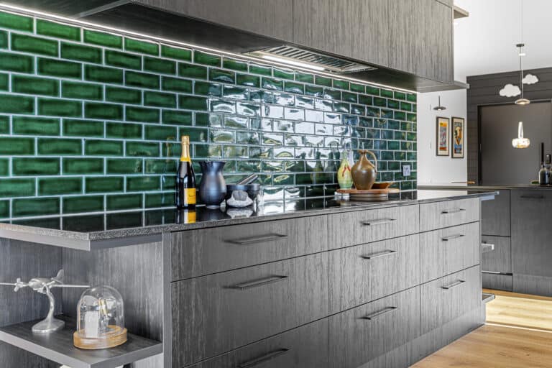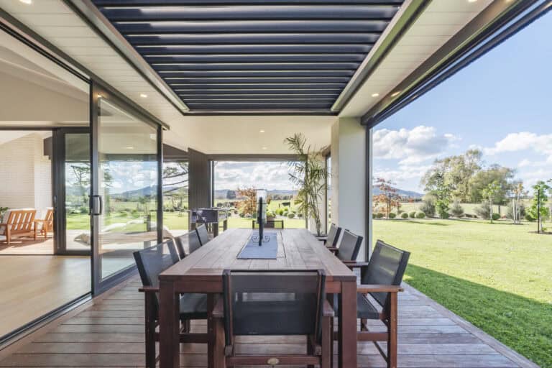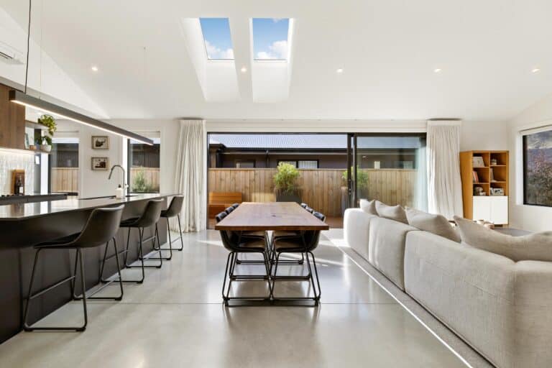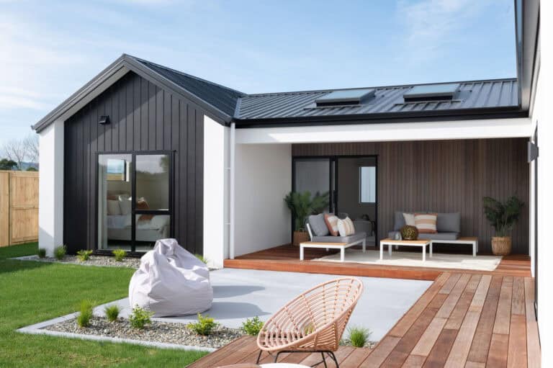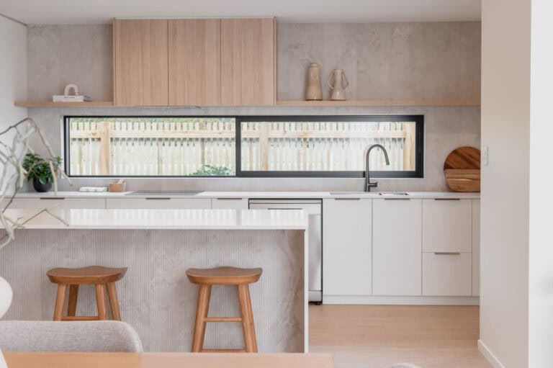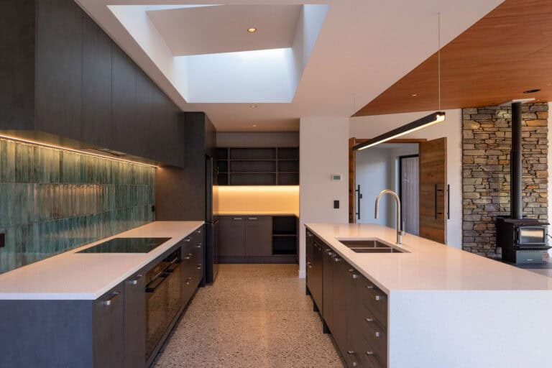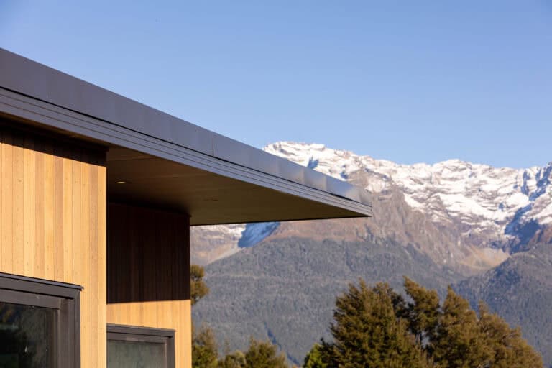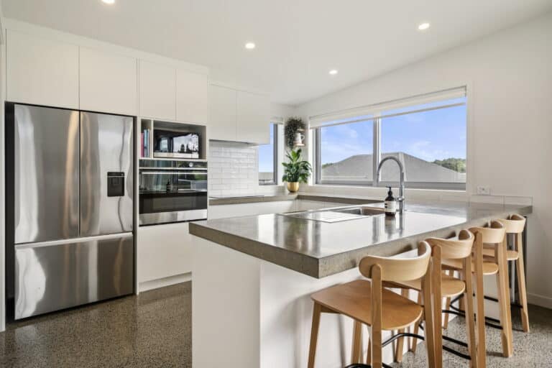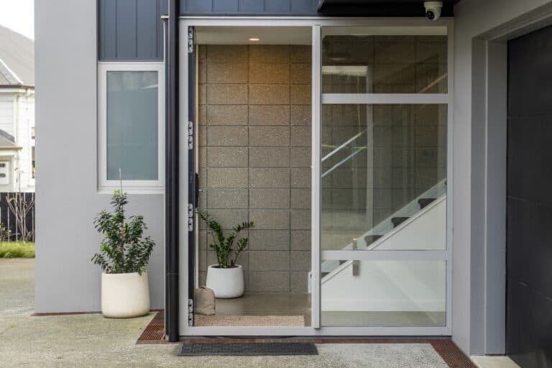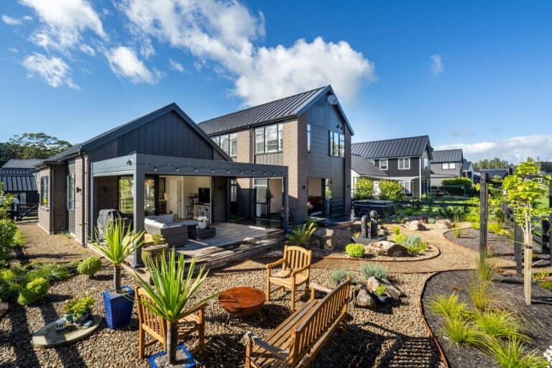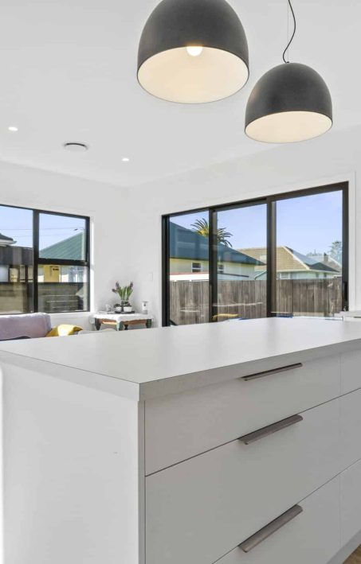
The Paritutu is a 169-metre floor plan built for past clients in New Plymouth.
This innovative home has a three-bedroom layout, open living, and connected outdoor areas. The master ensuite includes a walk-in wardrobe and ensuite. The additional bedrooms are good size and have built-in wardrobes. The laundry is located within the double-car garage with external access.
When you build with Fowler Homes, you work directly with the owners. They are local experts when it comes to designing and building your dream home.

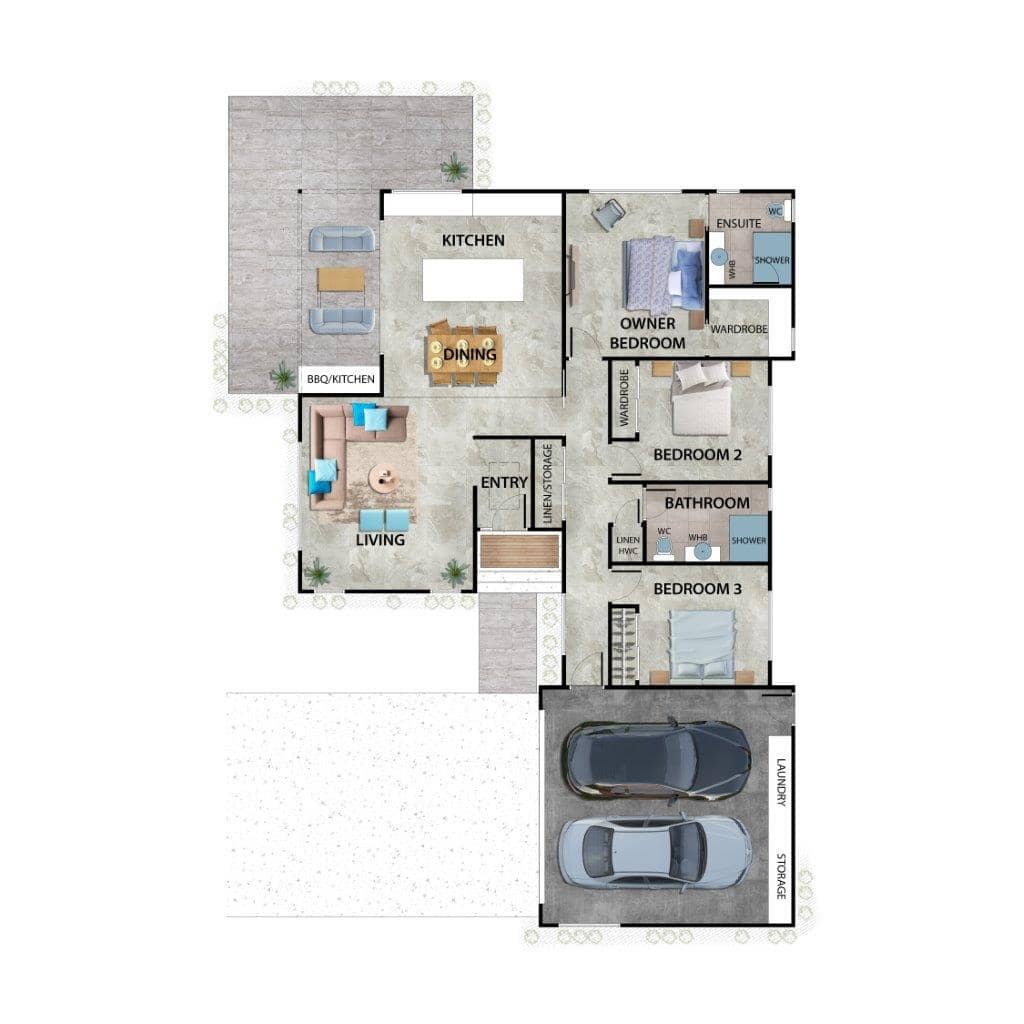
| Floor Area | 169m2 |
|---|---|
| Length | 18.4m |
| Width | 12.4m |
| Bedrooms | 3 |
| Bathrooms | 2 |
| Living | 1 |
| Garage | 2 |
