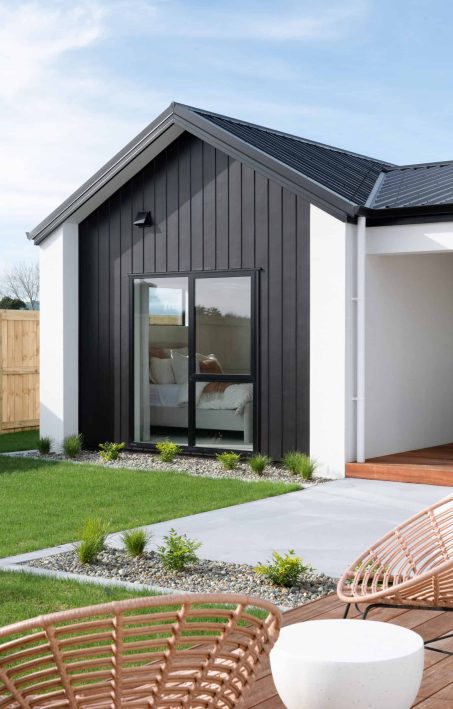
Kotare Park is a beautiful new development in Cambridge, it is a quick 5 minute drive to the Cambridge’s town centre, renowned for its boutique shops, gourmet dining, and vibrant local culture. It easily connects to the newly completed Waikato Expressway.
A gorgeous 3-bedroom show home in Kotare Park, a beautiful new development in Cambridge.
The kitchen, living, and formal dining areas are open-plan, with a separate media room to the right of the entry. These communal spaces are connected to the covered outdoor
entertainment area. The kitchen has access to the double-car garage and walkthrough laundry.
The master suite is behind the living area and the additional two bedrooms are in the right wing off the media room. This architecturally designed home offers all the features of modern living.
Take a look through the other client homes built by Joe & Shelley Cattle at Fowler Homes Waikato.


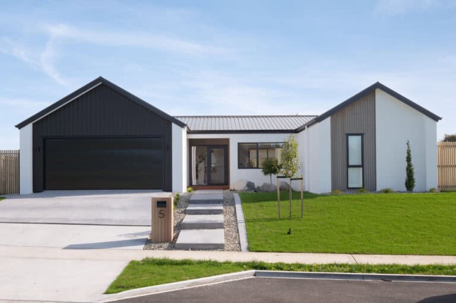
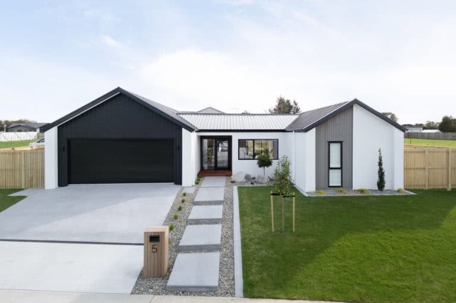
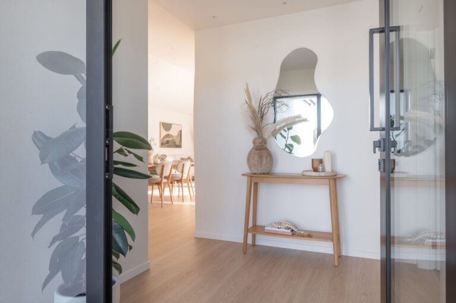

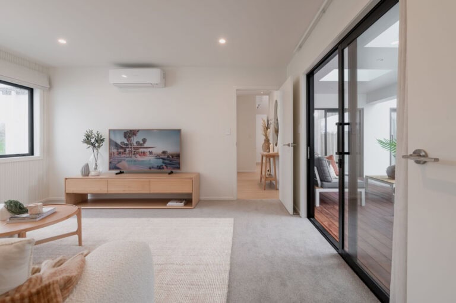
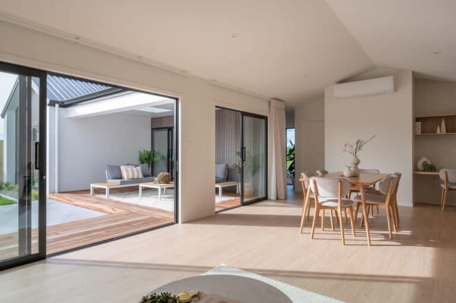

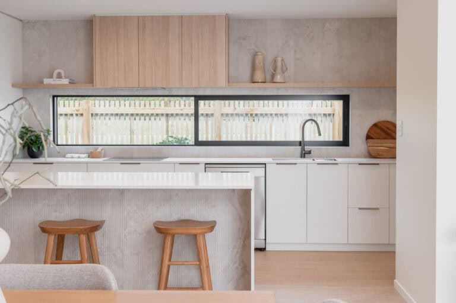
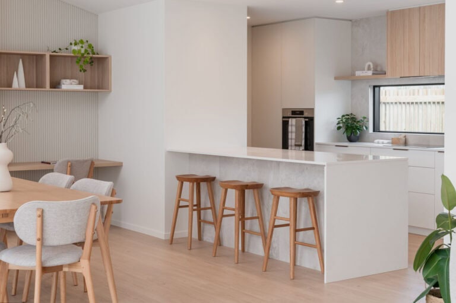


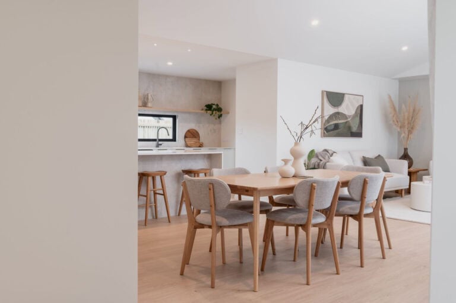
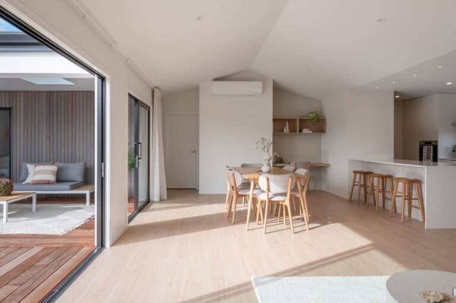
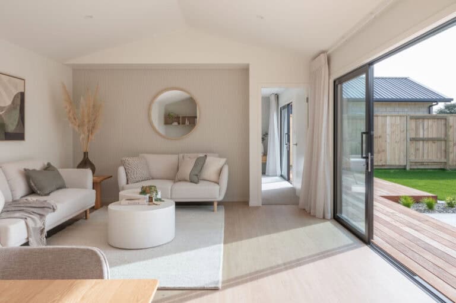
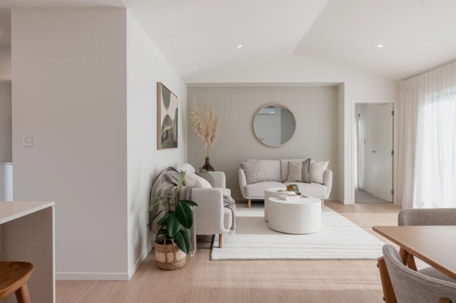
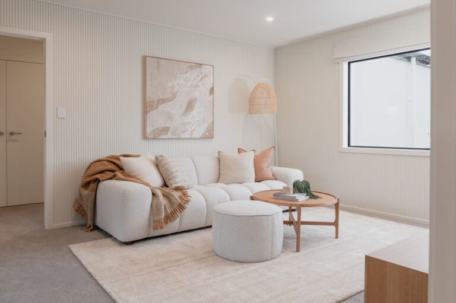
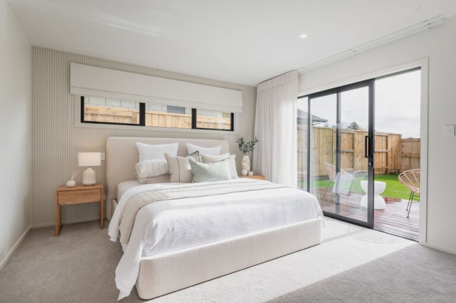
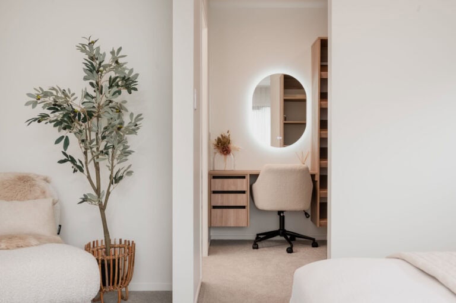


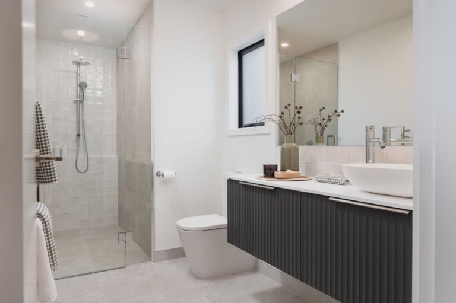

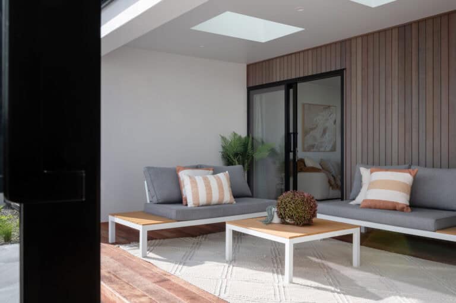
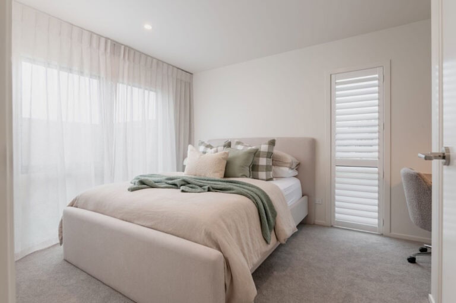
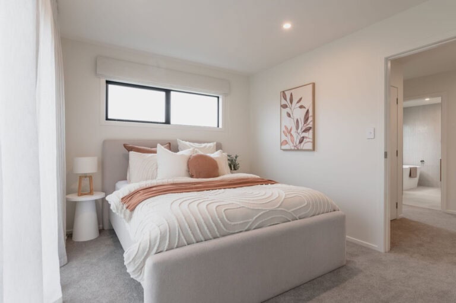
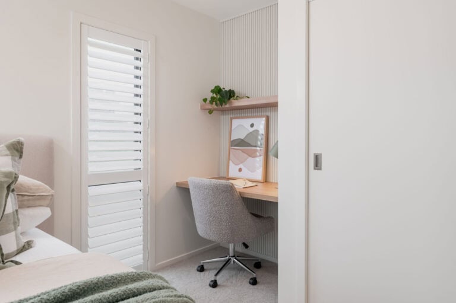
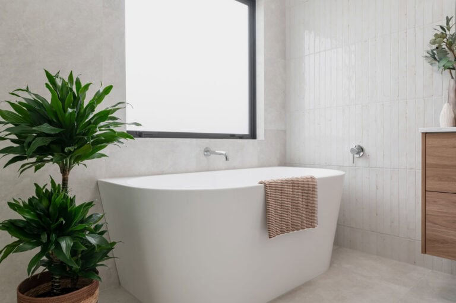
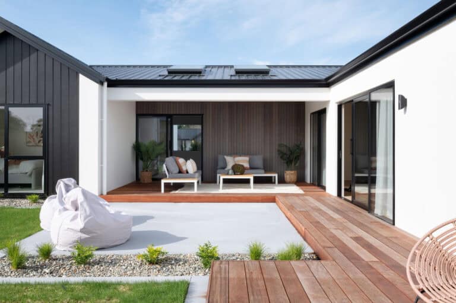
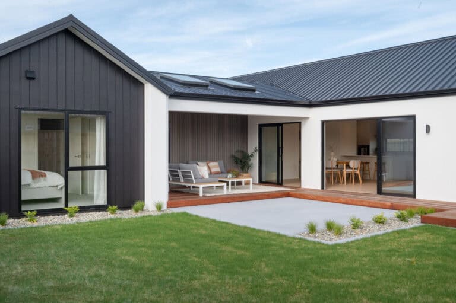
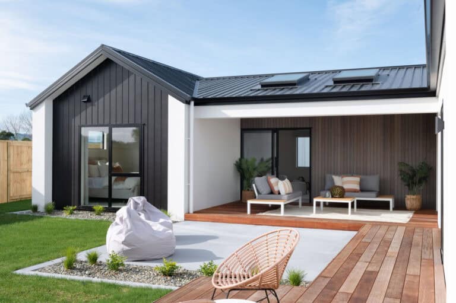

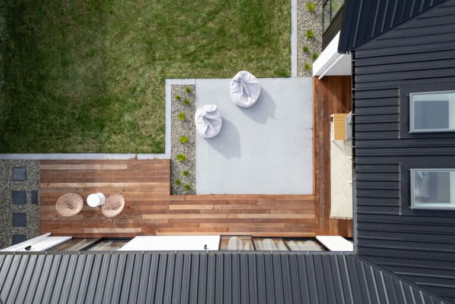
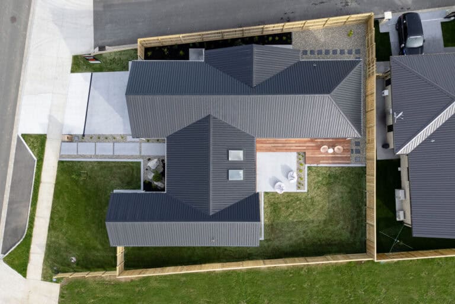
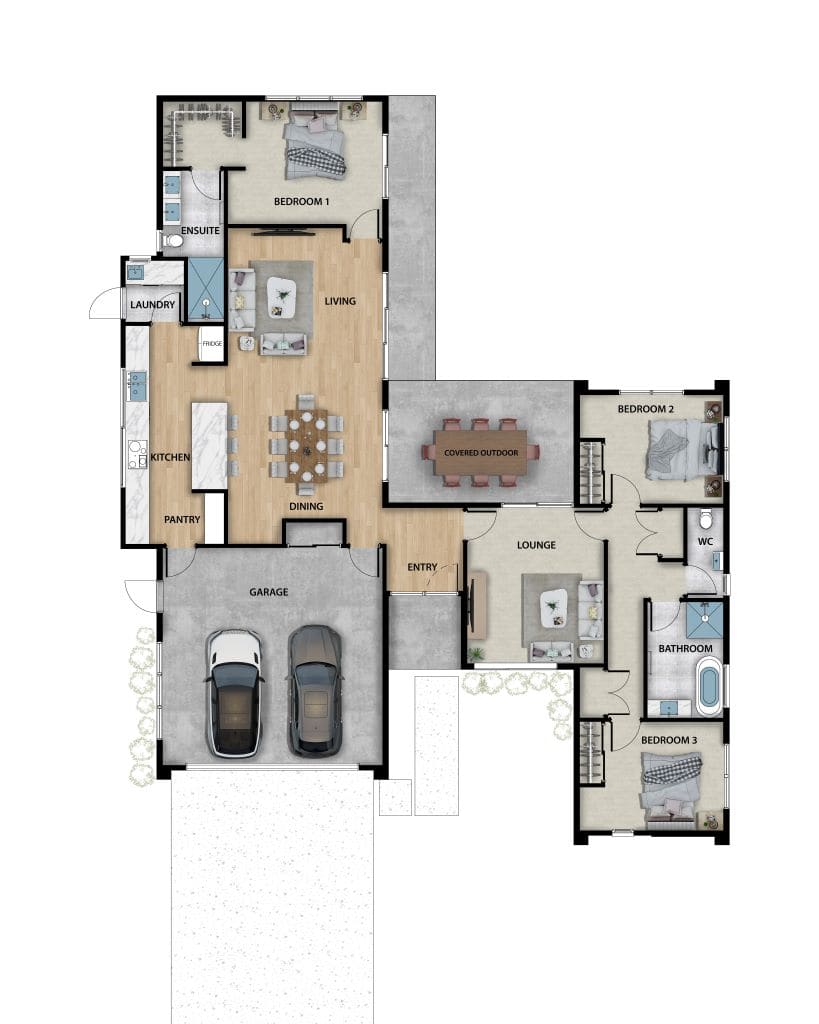
| Land Area | 597m2 |
|---|---|
| Floor Area | 205m2 + 16m2 covered deck |
| Bedrooms | 3 |
| Bathrooms | 2 |
| Living | 2 |
| Garage | 2 |
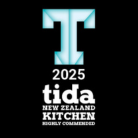
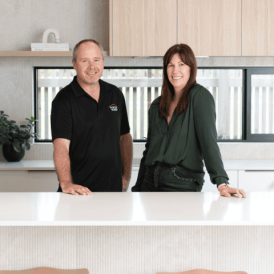
For more details, get in contact with our Waikato Fowler Homes team today.